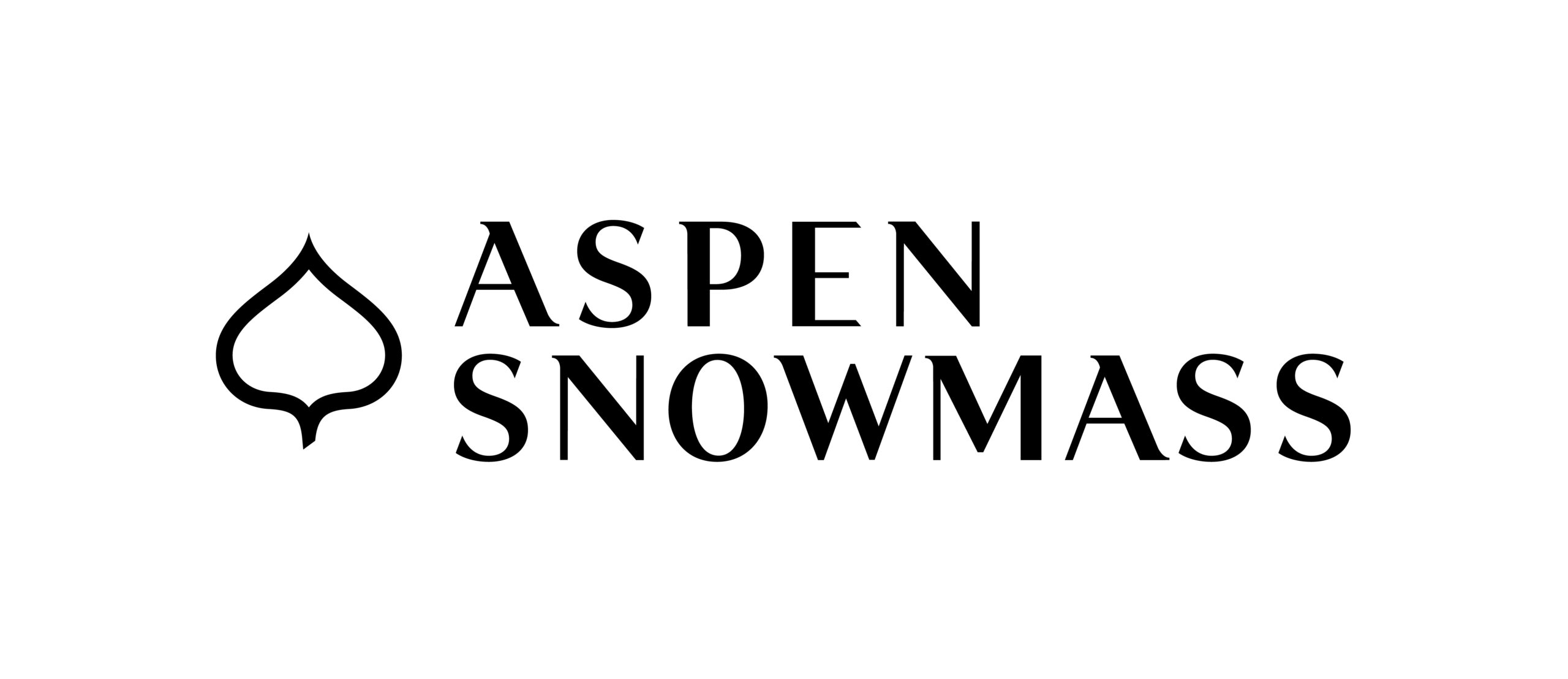Fort Lupton, CO
Project Details
DATE
March 15th, 2022
CLIENT
Epcon Communities
PROJECT TYPE
Crawl Space for a New Home
LINEAR FEET
286 Ft
TIME TO INSTALL
1 Day
Summary

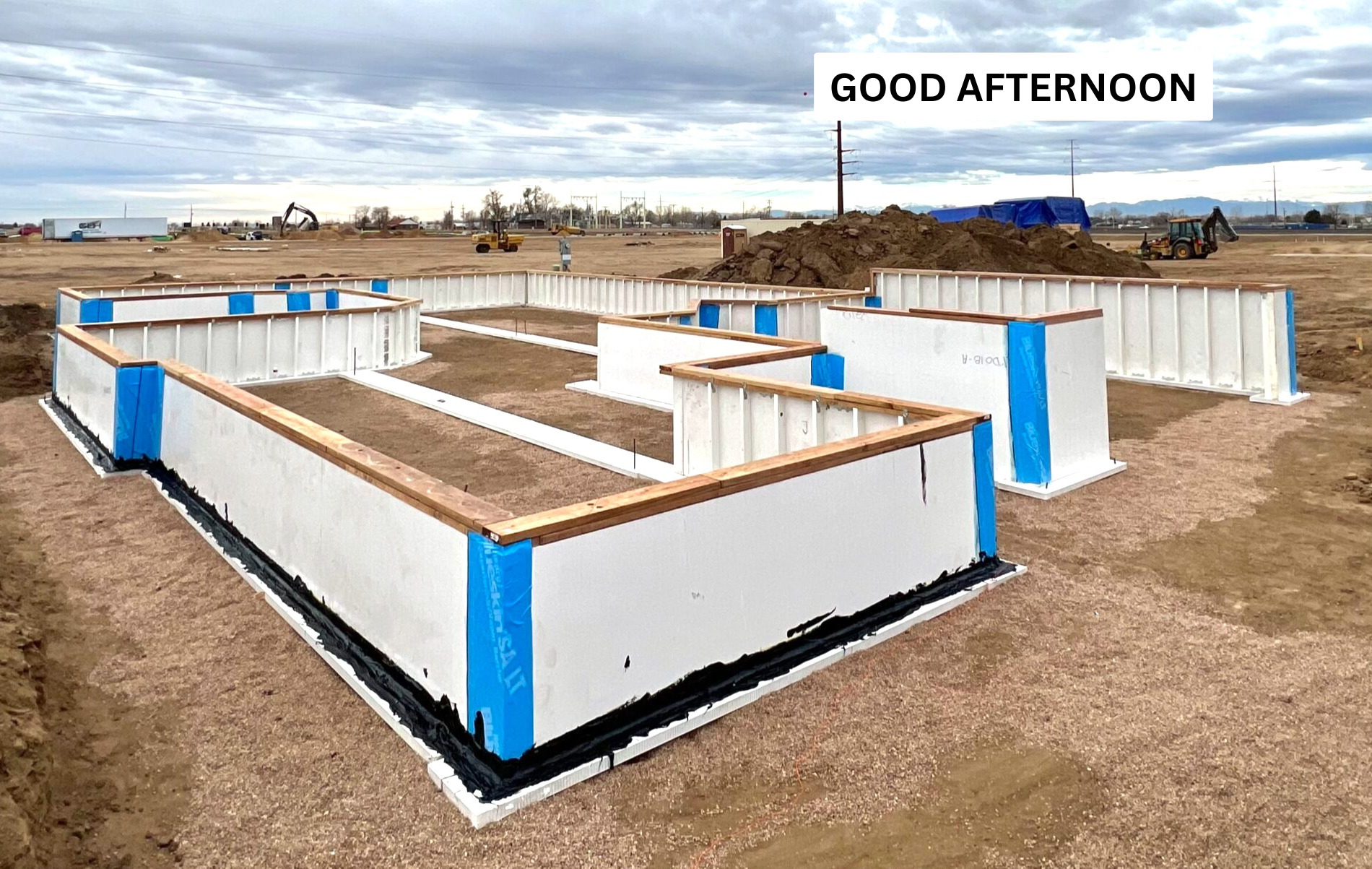
We installed a crawl space foundation for a new community home in Ft. Lupton, which included the attached garage and the footings for the interior load bearing walls. We installed a 3’ crawl space foundation wall, and a 4’6” foundation wall for the garage. In total, there was 286 LF of both the 3’ and 4’6” foundation, and an additional 82 LF (368 total LF) for the footings.
The installation of the composite footings and panels, and waterproofing of the seams of the foundation – the panel-to-panel connection, and panel-to-footing connection, was completed in 1 day (see video below). This includes insulation, which each panel has an R-value of 16.5. The foundation was square and level, with a double top plate attached (which is fastened to the foundation immediately after fabrication) and ready to move on to the next step after installation.
The foundation included 45 degree angles which we are able to accommodate with our system. Also, the garage stem walls were higher than the crawl space foundation, which was intentional due to a step needed in the garage down to the attached house.
Project Timelapse Video
Project Photos
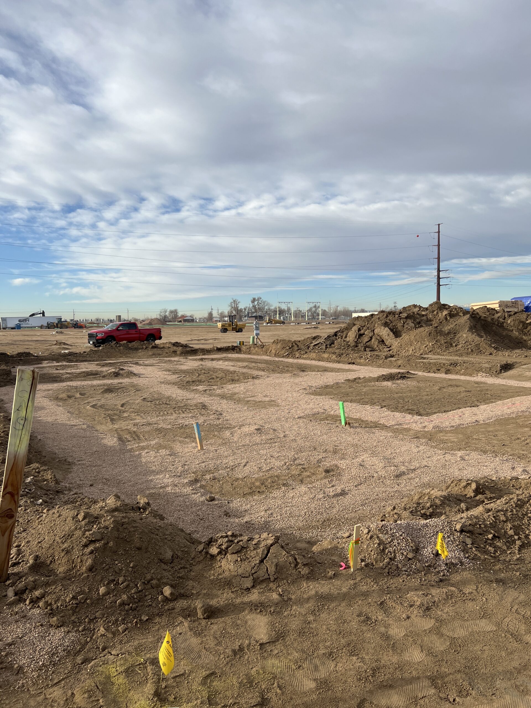
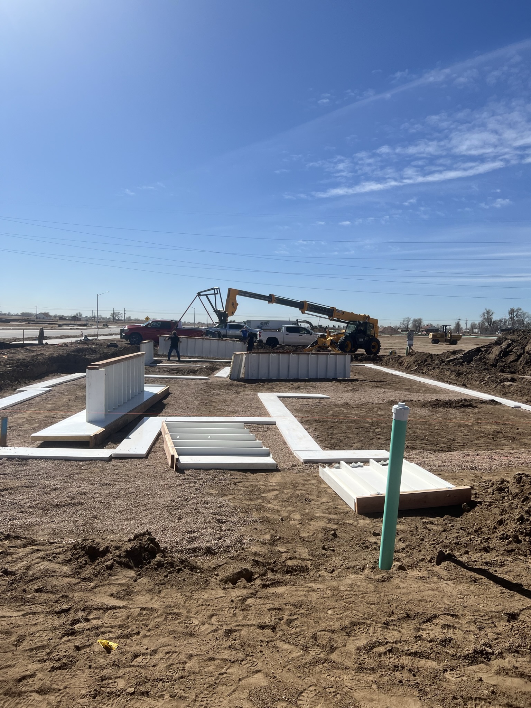
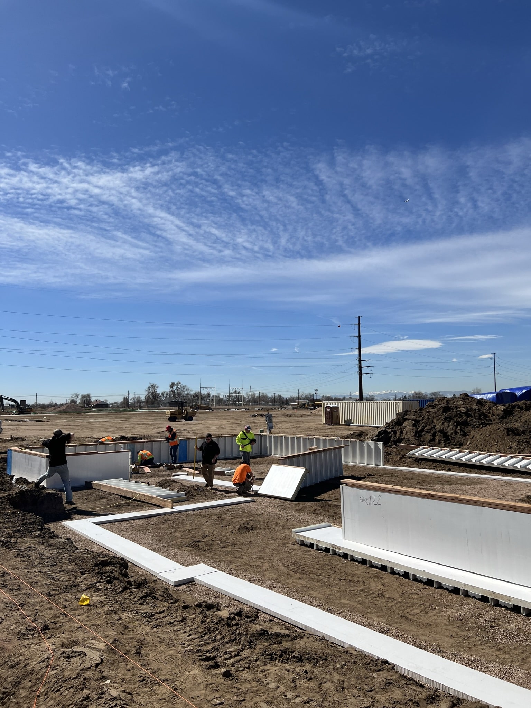
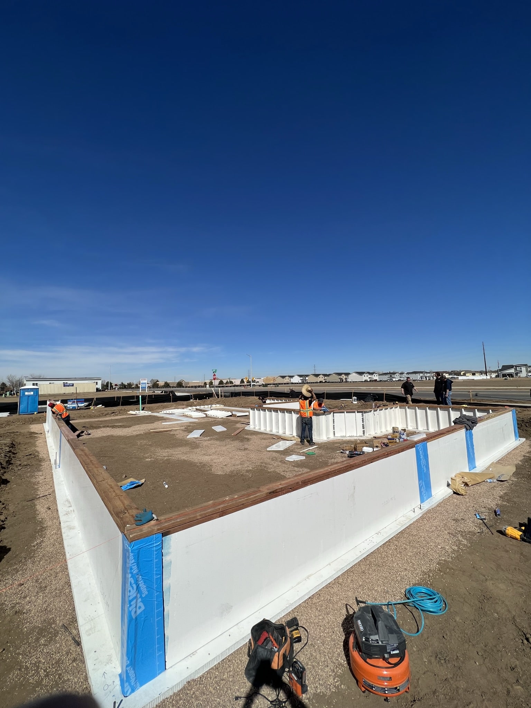
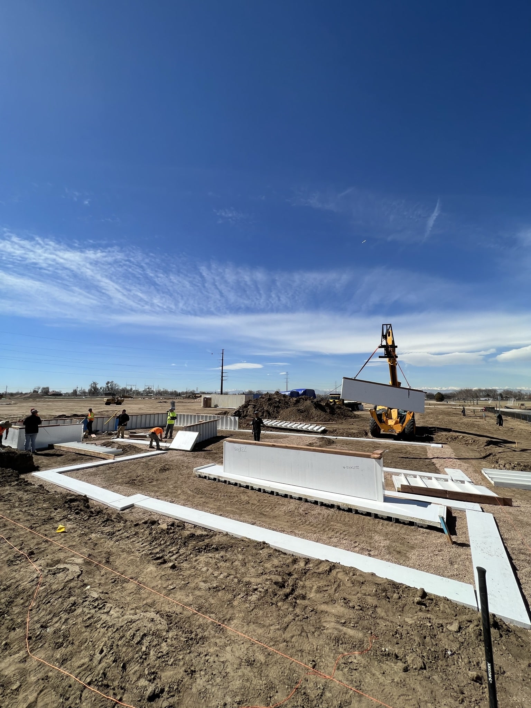
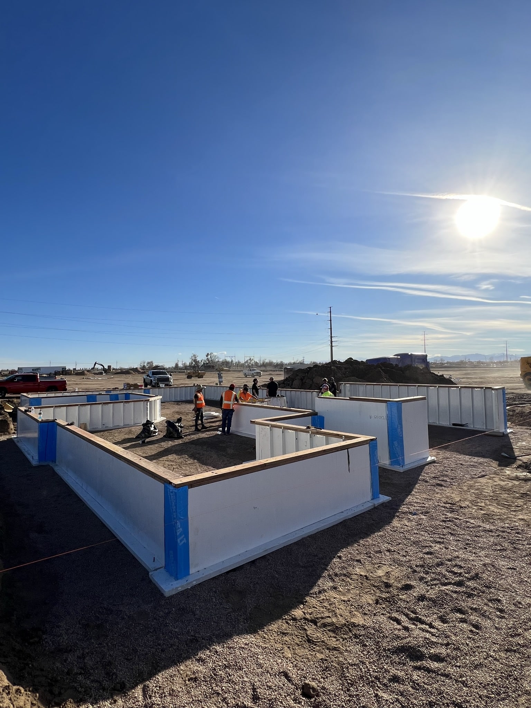
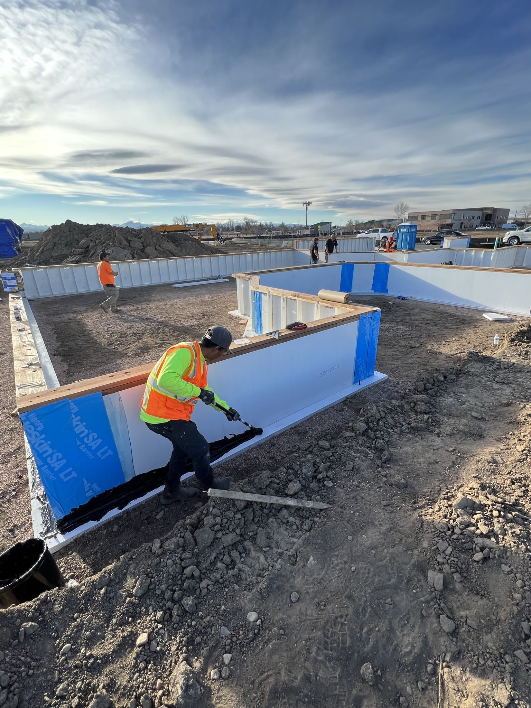
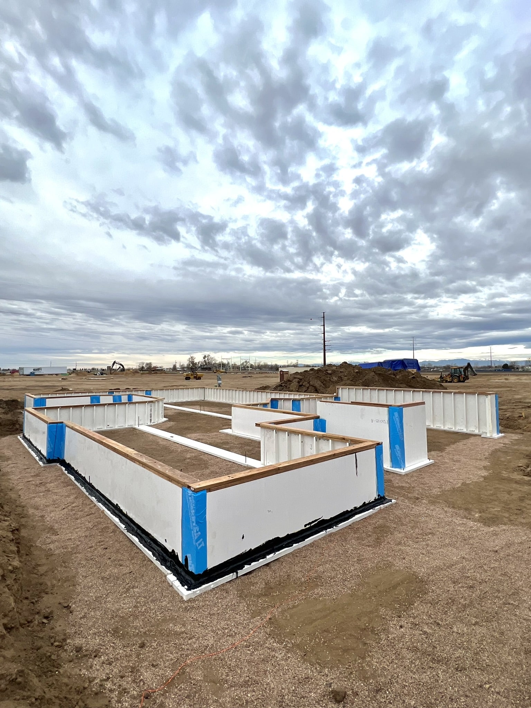
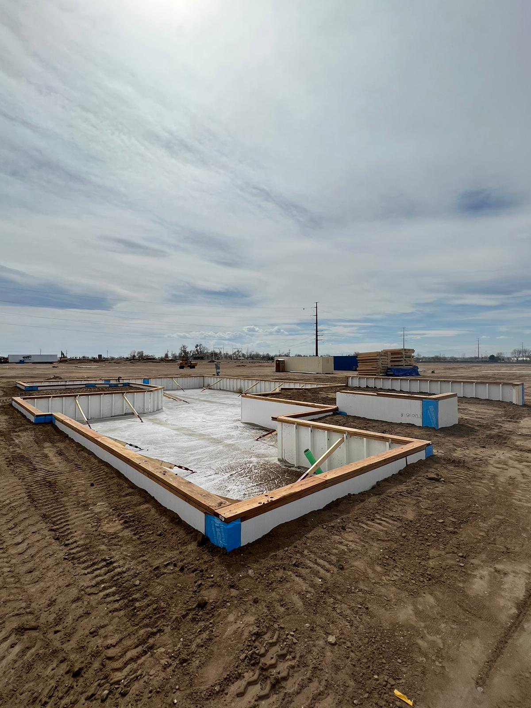
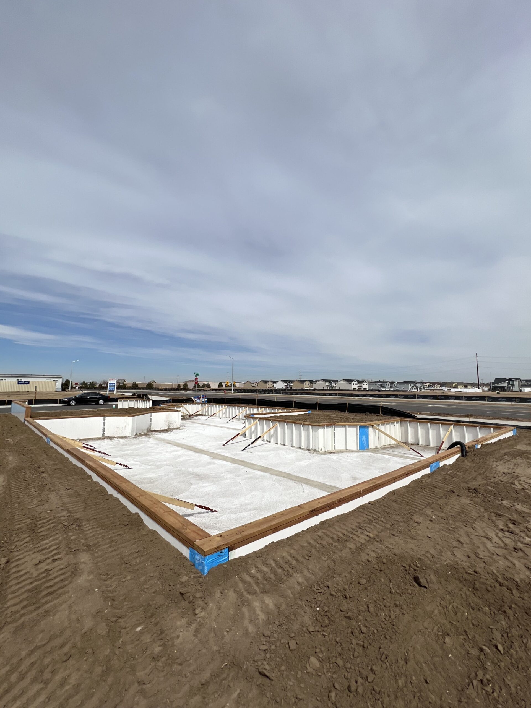
Trusted By

